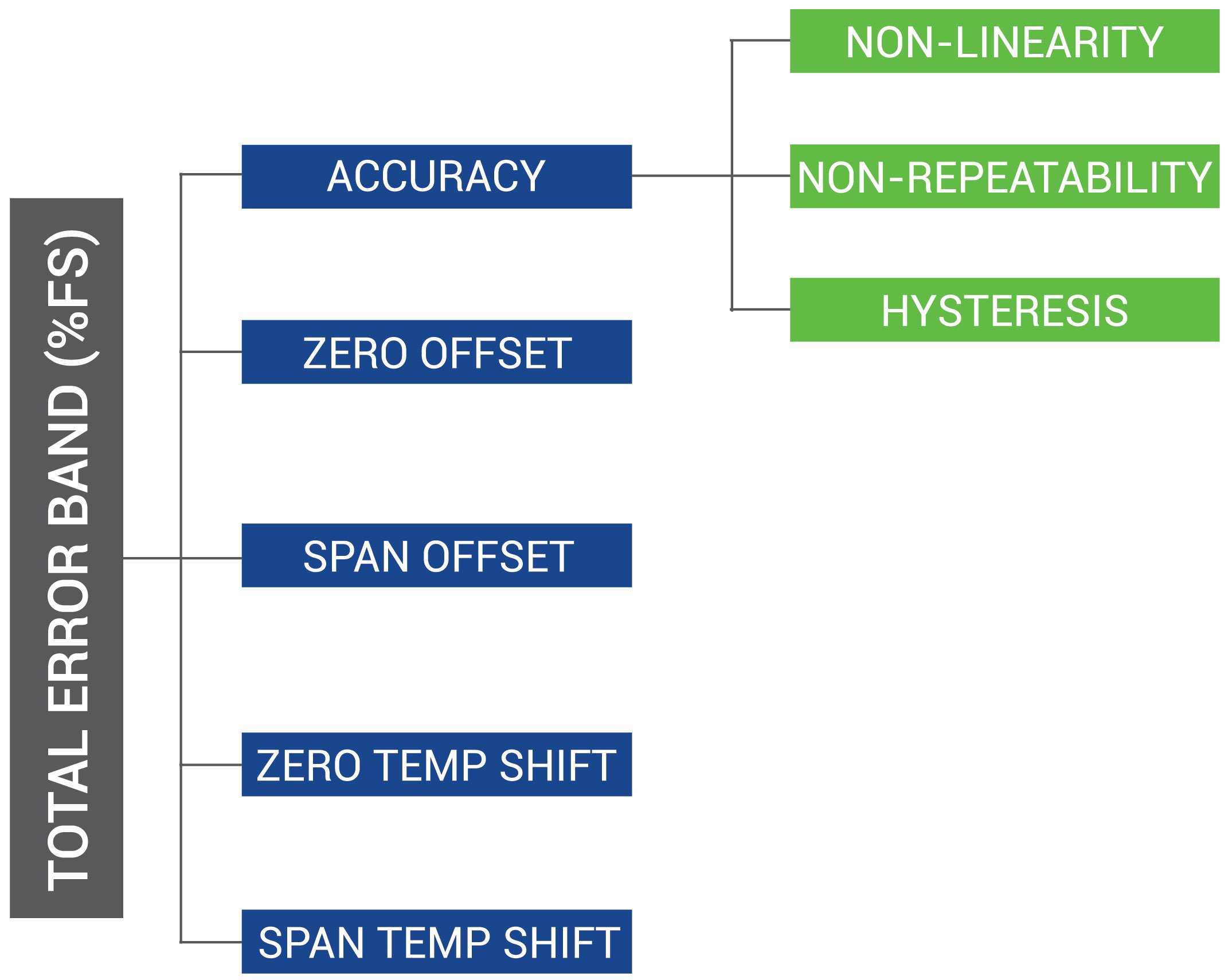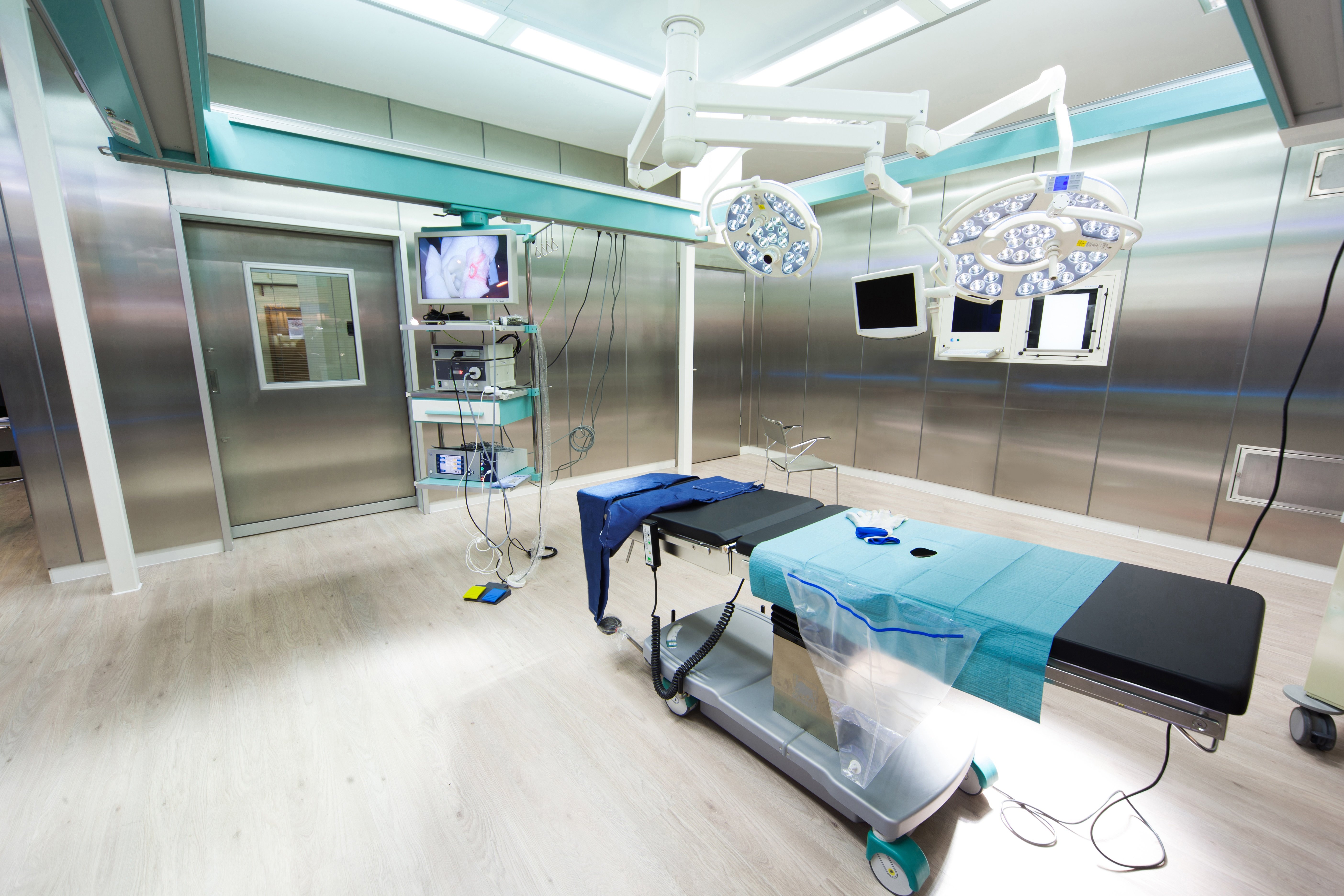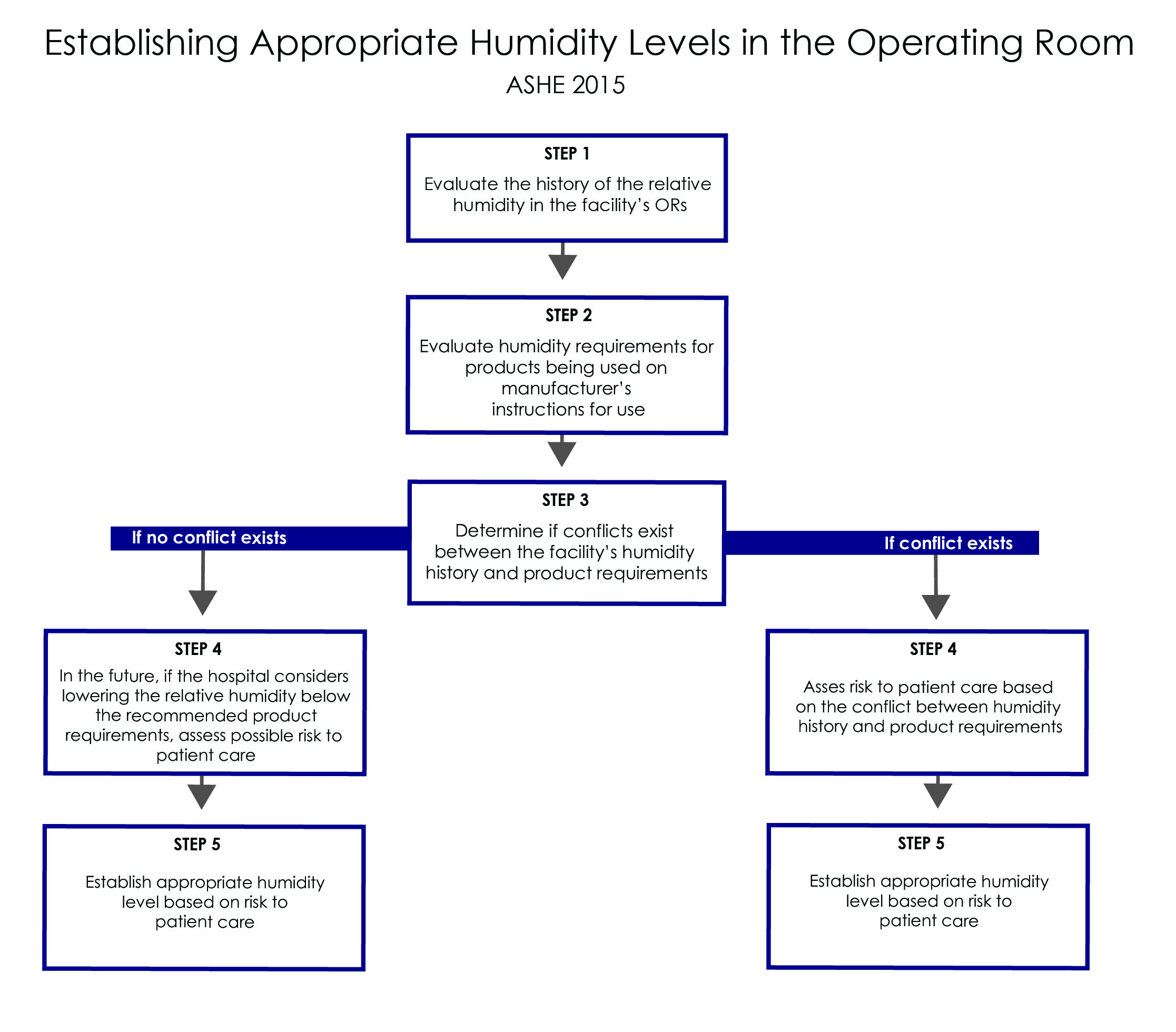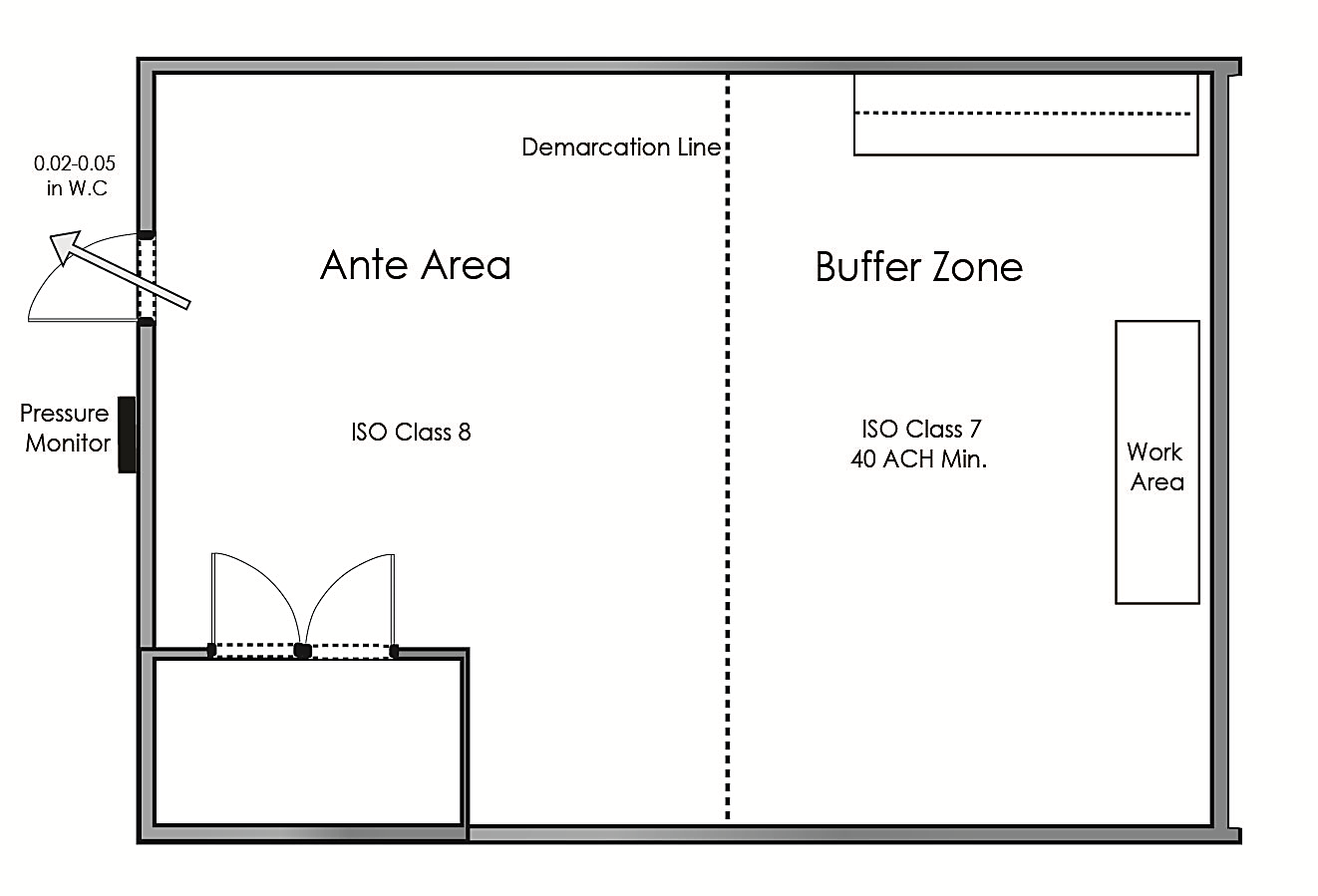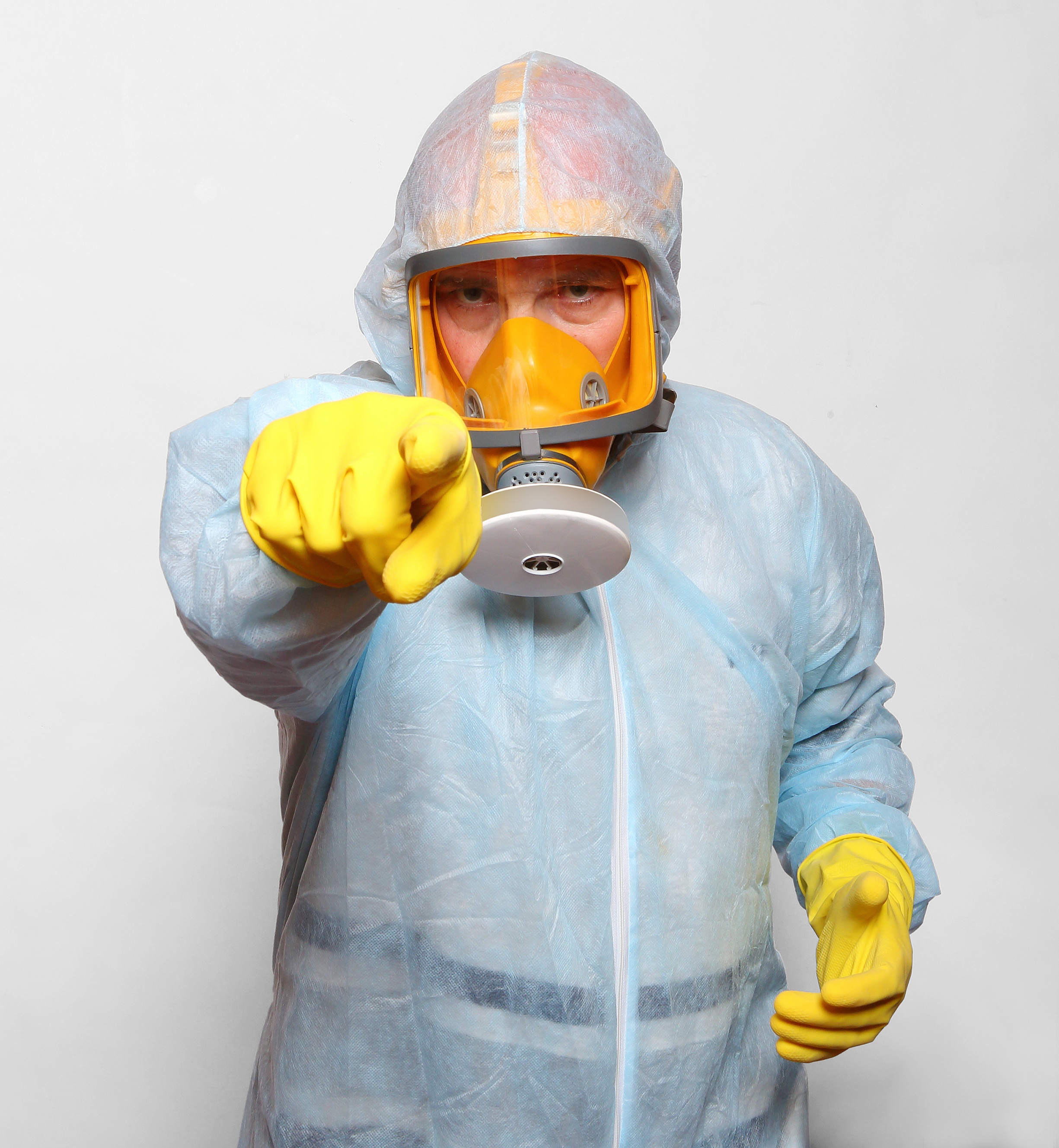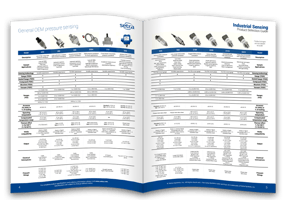Total Error Band (TEB) is a measurement of worst case error; it is the most comprehensive and concise measurement of a sensors true accuracy over a compensated temperature range. TEB is extremely important to know when trying to determine how well a sensor will work within a particular design system. By calculating TEB you'll be able to understand the different possibilities for error. Formulating TEB can be tricky if you don't have the right inputs readily available.
Setra Blog
Happy Halloween From Setra
Have you ever wanted to build your own Haunted House or Spooky Trail?
I'm sure we've all thought about it one time or another. You know what I'm talking about. Places like amusement parks, fairs, or even a homemade one that your “Halloween Crazed” neighbors down the street built themselves. But how do they work?
There are several techniques for managing safe and reliable pressurized rooms in healthcare and laboratory applications. When anterooms are present, such as those used for isolation rooms and pharmacies, it is not always clear how the anteroom should be pressurized in relation to the adjoining room and hallway.
Successful surgery depends not only on the performance of medical professionals, but also on the integrity of the environment. Relative humidity is a critical component in maintaining the safety and performance of an operating room (OR).
Hospitals are one of the most energy intense buildings on the planet.
As budgets are becoming tighter, many hospitals today are moving towards energy management for cost savings. In breaking down how hospitals can save on energy costs, the first step is to understand what areas of the hospital consume the most energy. Keep in mind that energy consumption varies for each individual hospital based on certain factors such as the hospitals primary function and geographic location.
Engineering proper HVAC systems for critical environments often involves distinct areas of room pressure control and directional airflow. An anteroom between a primary room and corridor ensures a safe airflow buffer zone between the controlled pressurized space and an unclean area. The two spaces are separated by a completely walled area with a door. However, in some applications an ante area without walls or a door can achieve the same effect.
Although mold has many medical uses, it can be a huge problem for homes and buildings, especially if mold growth goes undetected. Mold spores spread easily and can grow anywhere, including carpet, clothing, food, paper as well as drywall, areas inside walls, around leaking or condensing pipes, and above ceiling tiles. Since mold cannot be completely eradicated and can be costly to fix, the best approach is to prevent mold before it becomes a problem. So how do you prevent mold growth?
Protective Environment (PE) rooms are hospital rooms designed to protect a high-risk immunocompromised patient from human and environmental airborne pathogens. These are positive pressure rooms intended to keep patients safe during recovery from cancer treatment or stem-cell transplant.
Airborne Infection Isolation (AII) rooms, commonly called negative pressure rooms, are single-occupancy patient care spaces designed to isolate airborne pathogens to a safe containment area. AII rooms are a specialized application of a hospital’s HVAC system, where the airflow supplied into the room is balanced with exhaust airflow to create at least -0.01” WC negative differential pressure with respect to an adjacent space, usually the hallway or an anteroom. In simple terms, this provides a gentle flow of air under a closed doorway and into the room so that no airborne particulates escape into nursing staff or public areas. Exhaust from these rooms is not recirculated in the HVAC system. Instead, exhaust air typically moves in dedicated ductwork to ventilation stacks on the rooftop, where atmospheric air provides sufficient dilution to make the resulting air safe.
April 28, 2016
Why should you use a unidirectional differential pressure transducer for isolation rooms?
We have gone over the best practices for selecting a unidirectional and a bidirectional differential pressure transducer based on usage and application. So why should you use a unidirectional differential pressure transducer over a bidirectional model for an isolation room? When requiring an increased accuracy reading for positive and negative pressure, it is best to use a unidirectional transducer. For positive pressurized rooms, you can place the low port on the reference area and the high port on the room of concern. For negative pressurized rooms, you place the low port on the negative pressure room of concern and the high port on the pressure reference area.
Subscribe to Our Blog!
Topics
- Critical Environments (182)
- HVAC/R (179)
- General Industrial (153)
- Building Automation (134)
- General Industrial OEM (92)
- Energy Management (85)
- Test and Measurement (66)
- HVAC/R OEM (58)
- Barometric (44)
- Alternative Fuels (42)
- Medical (40)
- Process/Mfg Tank Level (40)
- Water and Wastewater (39)
- OHV (38)
- Oil and Gas (35)
- Industrial Vacuum (29)
- Calibration (25)
- Semiconductor (25)
- Particle Counting (20)
- Cleanroom Monitoring (17)
- Room Pressure Monitoring (16)
- Trade Show (12)
- cleanroom environment (12)
- Scales (11)
- Environmental Monitoring (10)
- Power Monitoring (10)
- Healthcare (9)
- Power Meters (9)
- Software (9)
- cleanroom monitoring systems (9)
- Case Study (8)
- critical environment technologies (8)
- data centers (8)
- Humidity (7)
- particle counter (6)
- pressure transducers (6)
- LITE room pressure monitor (5)
- hardware and software cleanroom monitoring systems (5)
- setra lite (5)
- Compliance (3)
- Video (3)
- hospital spaces (3)
- FAQ & Troubleshooting (2)
- Monitoring Compounding Pharmacies (2)
- Semiconductor Manufacturing (2)
- agencies that monitor pharmacies (2)
- energy (2)
- hvac (2)
- laboratories (2)
- monitor compound pharmacy (2)
- protected environment (2)
- regulatory compliance (2)
- setra lite features (2)
- usp 797 (2)
- Current Sensors and Transducers (1)
- Current Transformers (1)
- Lithium-Ion Battery (1)
- Pressure (1)
- aerospace cleanrooms (1)
- cems (1)
- digital transformation (1)
- ipv6 multicast (1)
- ipv6 multicast address (1)
- ipv6 multicast address range (1)
- isolation room pressure monitoring (1)
- multicast address ipv6 (1)
- multicast ipv6 (1)
- operating room (1)
- pharma 4.0 (1)
- pressure sensor (1)
- pressure transducer companies (1)
- semi conductor (1)
- sensors and transducers (1)
- setra pressure transducers (1)
- submetering (1)
- sustainability (1)
- temperature monitor (1)
- temperature monitoring for pharmacies (1)
- transducers (1)
- usp 800 (1)
- water (1)
- what does hvac stand for (1)
- what is a transducer (1)
- what is hvac (1)

